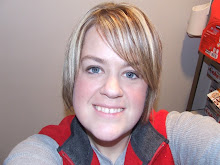 Here is a shot of our hallway with the two kids' bedrooms and linen closet. The builder was going to put in 6 panel doors but we decided to upgrade to these doors. I am so happy that we spent a little extra money to get these doors.
Here is a shot of our hallway with the two kids' bedrooms and linen closet. The builder was going to put in 6 panel doors but we decided to upgrade to these doors. I am so happy that we spent a little extra money to get these doors.
Leggere Louis Vuitton: The Spirit of Travel
8 years ago







1 comment:
These pictures are awesome. Your house will be so cute!! I like your flooring a lot! The wood parts kind of look like ours. This is exciting!!
Post a Comment